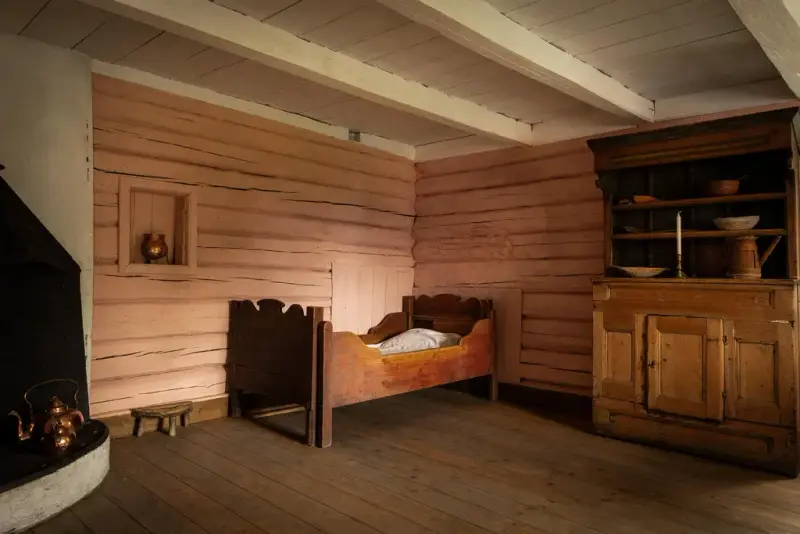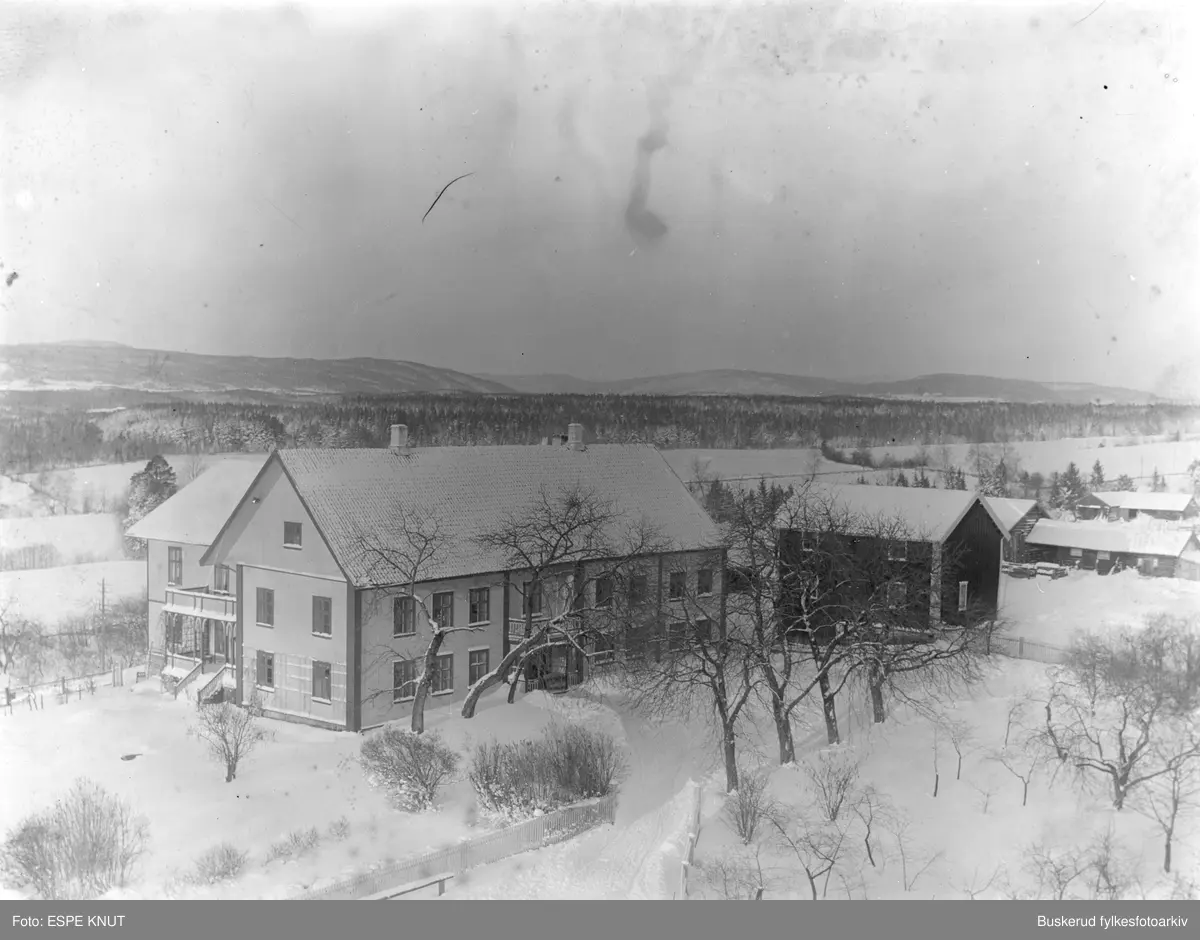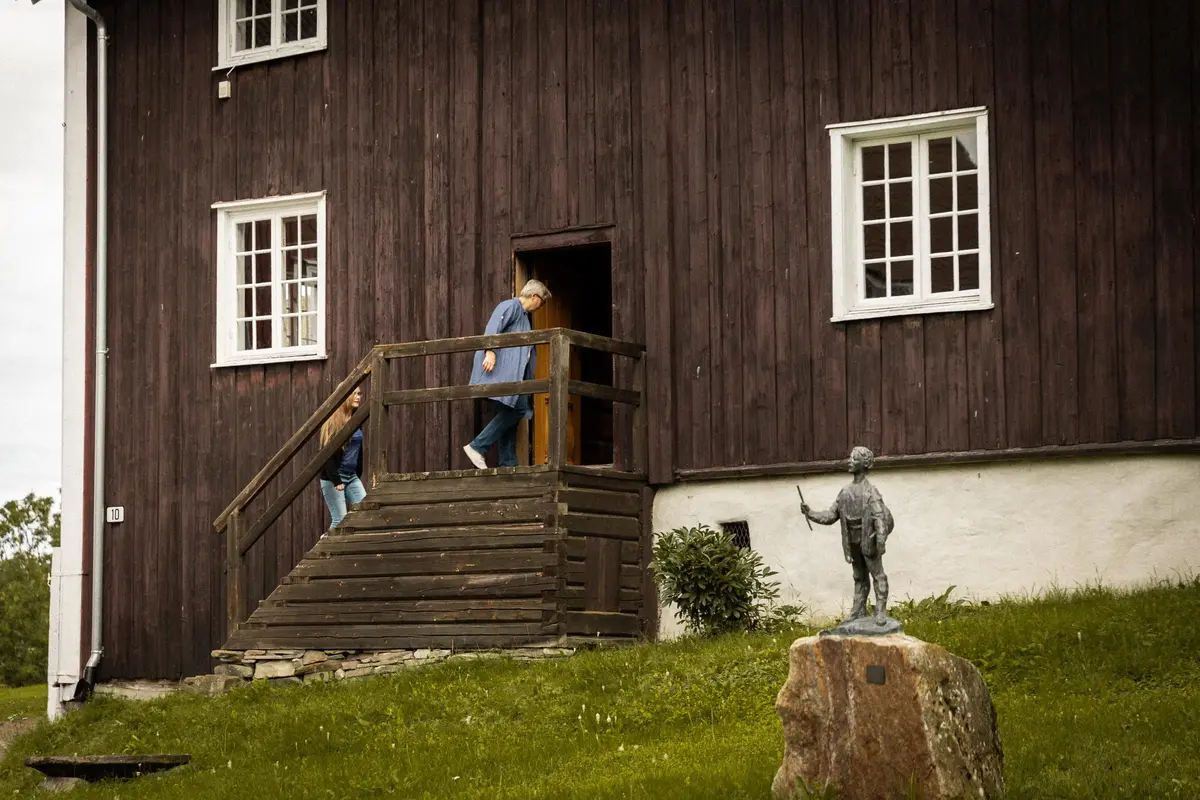Norderhov Old Rectory
Ringerike Museum is located in the beautiful Norderhov Old Rectory, which served as the private residence of the rector from 1635 until the late 1950s.The rectory has a long and rich history, closely tied to Norderhov Church, first constructed in 1170. The church and rectory were important local venues of cultural and administrative importance. The rectory was also a working farm. Many people lived and worked here.
There was a clear hierarchy on the farm. At the top of the hierarchy was the rector and his family. Under them came the tenant farmer, who rented farmland from the rector, and was responsible for running the property. At the bottom of the hierarchy were the farm labourers. Entire families often lived and worked on the farm, participating in heavy physical labour, even the children! The rectory was in many ways a small community in its own right.
The rectory we see today has been expanded and modified over several centuries, with its oldest parts dating back to the 1600s. Dendrochronological analysis in 2009 revealed that the ground floor of the south wing, known as "Svenskestua," was built in 1635. Svenskestua is named after the story of the rector's wife, Anna Colbjørnsdatter, who aided Norwegian soldiers in defeating the Swedes at the Battle of Norderhov in 1716. The north wing was added in 1729, the second floor of the south wing in 1745, and the building received a new roof in 1822.
Munkestua
Munkestua reflects a rich history spanning several eras. The ground floor was built around 1712, the first floor in 1766, while the basement contains timber from the 1500s. It remains unclear if this timber is original or reused during later renovations, but the building, especially the basement, is undoubtedly very old.
In 1576, the basement was already described as "old," and the priest was obliged by law to maintain it due to its age. Studies in 2022 revealed that parts of the stone wall date back to the Middle Ages, possibly from a structure built alongside Norderhov Church.
Munkestua likely served as a priest’s residence before the main house was completed in the 1600s. Later, it was used by tenant farmers responsible for running the estate.
In the 1800s, it became a schoolroom, where 14-year-old Jørgen Moe met 15-year-old P. C. Asbjørnsen in 1826. The building also housed farmworkers, whose lives reflected strict social hierarchies, with families often working together under physically demanding conditions.
It remained a home for workers until 1961, when Ringerike Museum moved into the rectory.

The Restoration of Munkestua
In celebration of the museum’s 100th anniversary in 2023, the ground floor of Munkestua was renovated, allowing visitors to finally step inside this historic building! Traditional materials like linseed oil paint—commonly used in Norway since the 16th and 17th centuries—were used to restore one room in authentic 18th-century style. The colors were chosen based on studies of older paint layers on the walls. Additionally, an old fireplace from the Soknedalen Ironworks in 1773 has been beautifully restored.

